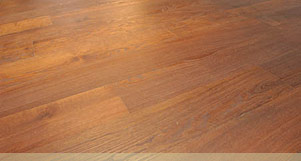

Heating & Acoustics | Technical Information
Underfloor Heating.
Timber floors and underfloor heating make for the perfect combination. But...Underfloor heating is the most demanding environment for timber floors. It is very risky to lay solid timber floors over underfloor heating: the timber will cup, split and shrink. The floor must be engineered. This means a structural bonding of layer materials with very low movement factors.
We use 12mm 9-layer 100% birch throughout ply as the core. This is more stable than any other core. Even so, from winter to summer the floor will move slightly, so our boards are allowed to move accordingly. This is particularly vital for flooring over underfloor heating.
Underfloor heating buried in the screed can be used to dry out the screed, but it will take some time. Check with the manufacturers of both products. It is preferable to not include additional water in the construction and, instead, use extruded polyurethane or dense polystyrene as an insulating layer that receives the hot water pipes or electric mat. Our floor then sits directly on this.
The upper surface temperature of our floor must not exceed 28° C. The maximum working temperature of the water is 33° C. Make sure suitable controls are fitted for this.
Underfloor heating must be installed, fully commissioned and controlled at least a week prior to installation. Allow the flow temperature of the water to increase from ambient to 28° C at 2° C per day, and then leave the system running at 28° C.
We will lay the floor over the operating underfloor heating. This helps prevent the floor taking up moisture from the building before it fully dries out. Leave the heating on low until the client takes possession of the building.
Electric underfloor heating must be controlled so that the top surface of our floor does not exceed 28° C.
We are happy to advise on underfloor heating and its requirements.
Acoustic insulation.
Timber floors can be noisy. Reducing the noise may be vital – great care should be taken.Timber floors can have impact sound and airborne sound reduction incorporated prior to and during laying.
- Impact sound.
This is the noise caused by impact sound travelling through the structure of the building, such as footsteps or moving furniture, and is normally heard from below. To help reduce impact sound, insulation is fitted between timber joists, across the top of the joists and a short distance up the walls. This insulates the floating floor from the structure of the building.
Noise is energy. If the energy can be absorbed by a compressible material that springs back after impact, less noise will be transmitted. Density and various insulation panels will help reduce the vibrations passing through.
As Temperate Engineered Flooring is a floating floor, it is relatively easy to insulate it from the structure. Impact sound-reducing layers can be laid prior to installing the flooring. This insulation can be turned up at the edges to isolate the floating floor from the structure. The skirting should be 1mm above the flooring to allow the floor to move and not broadcast noise.
- Airborne sound.
This is the noise carried by the air itself in sound waves, i.e. music and voices. The best way to reduce this is to close off routes of air between compartments. All holes in floor substrates must be filled, gaps around the edges of floor and light fittings should be sealed with silicone or foam.