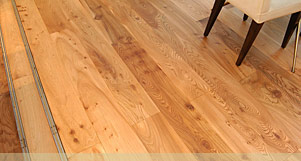

Installation | Technical Information
Technical Information for Sub-floors.
Levelling.
Temperate Engineered Flooring can be laid over most substrates, concrete, screed, joists, chipboard, ply and carpet, providing they are level, structurally sound and dry.All sub-floors must be flat and strong enough to take the imposed additional load of 16kg/m². The variations in level must not exceed 3mm over 2000mm in any direction. Hollows may be filled with self-levelling screed, high points must be removed.
Floors can be levelled using firring pieces, battens or screed. Advice can be given after a site survey.
Structure
Check that the substrate is suitable. If in doubt ask an engineer to confirm the load-bearing capacity and deflection of the floor.Temperate Engineered Flooring is structural. It can span 400mm gaps and support normal live loads. Laying over existing or new joists is standard.
Moisture Content
The environment for the new floor must be carefully monitored. The substrate must be sound, level and dry.Although Temperate Engineered Flooring is very stable, it will move slightly as relative humidity (RH) and moisture content change.
Concrete and screed sub-floors must be fully dried out. If this is not possible, a damp proof membrane is required. We can check for moisture content with a hygrometer. The building must be dry and warm (RH) 55% ± 5%.
If the building is properly dried out, movement will have ceased and the floor will take up less moisture once delivered.
Dehumidifiers can be used to reduce the RH, especially from plasterwork. It is not possible to force dry concrete or deep screed. Shallow screed may be dried out quicker if there is underfloor heating.
Joists are to be level to 3mm per 2000mm and fully noggined to the engineer’s advice.
Existing floorboards, ply and chipboard substrates are to be checked over for squeaks, movement and level, then fully fixed to the joists below.